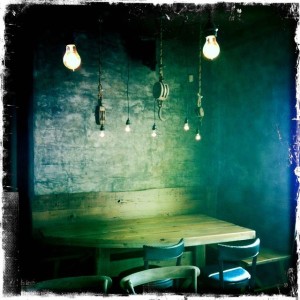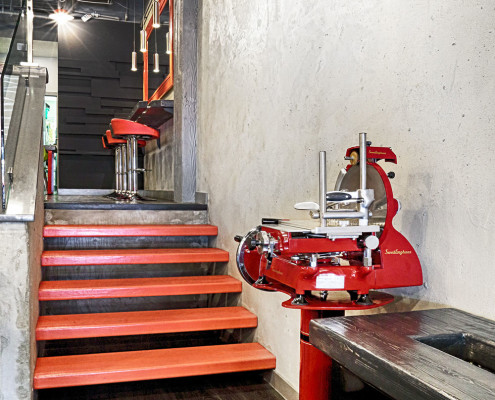Restaurants
The designing of a restaurant is huge! Aside from the food, the next most important element in a restaurant is mood, and that is in direct correlation to the interior design.
Every restaurant has a personality. My goal is to first discover the personality your restaurant space is to have and then to bring that personality to life through proper space planning and design.
Whether the space is existing or new we start with a consultation. I want to know what kind of clientele you expect, what kind of food will be served, what is the price range, what kind of restaurant do you want, what is the brand.
Design Process for Restaurant Renovations:
Initial point of contact:
-This is the initial conversation or email about the basics of the project.
-Determine what the client is looking for from a designer and where they are at in the process.
First meeting/Gathering information:
-Defining the client’s vision and goals for the space, the scope of work to be done and budget.
-Obtain exisitng floor plans and/or take preliminary measurements at site.
-Take photos as point of reference for quotation and design.
-Recommend House of j approved contractor or confirm existing contractor and obtain contact information.
Contract:
-Draw up a customized contract a based on the first meeting. Contract will list the services to be provided, manner in which we operate and pricing.
-Contract will be emailed to client.
-House of j will follow-up with the client to review the contract, garner feedback and gain approval.
House of J Interior Design creates based on 7 key Elements:
-Brand
-Needs
-Wish list
-Function
-Budget
-Space
Design:
-Confirm any layout concerns or noteworthy points with contractor
-Gather inspiration and ideas based on client’s vision and needs for the space
-Create a pinterest board for client to keep a visual file for ideas and products
-Create a floor plan.
-Create 3D rendering.
-Meet with client to go over initial plans, finishes and ideas. Gain approval for the overall projected vision and design of the space.
More Design:
-Tweak floor plans
-Tweak 3D rendering
-Connect with contractor to confirm viability of floor plan projections
Finishes, Furnishings, Accessories, and/or Window coverings (As per contract):
-Create a prioritized list of suppliers for all finishes.
-Set-up meetings with the client at various suppliers *House of j can put together selections for the client, but it is usually more effective and efficient to make these selections together.*
-Create list of furnishings to be purchased based on space plan.
-Source furnishings and/or work with client to source furnishings.
-Present preliminary furniture options to client.
-Tweak furniture options
-Confirm fabrics and finishes for furnishings and gain approval.
-Consult on window coverings, measure and provide estimate.
-Confirm direction for Accessories/Art/Decor
Purchasing:
-Finalize the list of finish selections.
-Negotiate the fees and put together contract pricing for client for finishes.
-Finalize furniture selections.
-Invoice client for deposits and place orders.
-Track orders from suppliers, set up deliveries/installs and make any necessary changes.
Project Management and Admin:
-Review any technical drawings.
-Regular site visits to ensure design vision is followed.
-Consult with trades to ensure cohesiveness of vision.
-Consult with contractor in regards to timelines for finishes and construction.
-Liason and consult with client in regards to construction process.
Set-up:
-Ensure all products and furnishings are delivered and placed.
-Place art and accessories.
Project Completion:
-Email Client review questionnaire.
-Collect any outstanding balances.
-Take professional “After” photos. (Digital copies provided to client).
Time to Enjoy!


