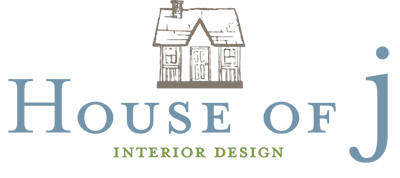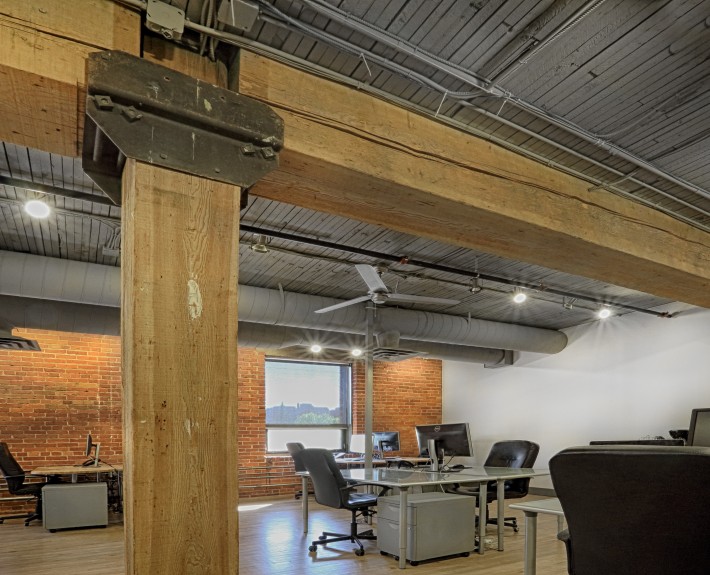Work Spaces
Work Spaces
Offices and places of business need to be functional first, however aesthetics are just as important, particularly in client based business. Your office space should represent your business. Whether your business is law, web design, or a spa, the space in which you work should have a style that suits the brand and styling of your company.
Spruce up existing office: A client may contact me in regards to an office space that they already work in and perhaps simply needs a facelift. The function of an existing space can be improved with the use of a partition wall for one example.
Initial Contact (>15mins)
We always begin with a brief initial consultation to determine the client’s needs and what they are looking for. Every company is different, with different needs. So designing an office space that speaks volumes is what we enjoy! Some offices might need to incorporate Electronic lockers or laptop storage into their space, which is an exciting task to work around to keep the office looking professional and modern. Maybe they’ve never worked with a designer before and need some clarification or even just some inspiration. This generally happens in a phone or email conversation.
Consultation Appointment (1-3 hrs)
Gather Information: The next step is to make an appointment where I will come out to the client’s office space for a consultation. Our discussion will be centred around 7 key elements: Type of Business/Brand, needs, wish list, function, budget, space and timeline.
Recommend/Design/Decorate: This is where we walk through the office space and I will make recommendations as to what we can do to transform the space. Depending on what’s needed I may actually get in there and move existing furniture and/or accessories around to re-design the space. If the client is wanting new items I will make specific recommendations for paint, furnishings, art, accessories, and even design and structural components such as new Automatic Doors or new window installation for design and functionality purposes.
Execution of plan (4+ hrs)
Clients may choose to implement the design ideas themselves or they have the option to hire me to do this for them. If I am hired to complete the design process, I will shop for the items discussed in the plan.
Set-up: Once items are agreed upon and purchased, I will return to the office for set up. I work alongside the client to ensure they are always satisfied with the products and results.
Extras: Window Covering consultations and measuring are also part of the services provided for Office interiors. (*Free consultation for Window Coverings*)
We may also discuss possibilities for Renovating the space. Which may include the removal or addition of walls and/or new finishes such as flooring and lighting.
I am available to help with a complete design package for you from start to finish. I can work with you on your space as much or as little as needed – it all depends on you!
Interested in an office space that wows? Contact Jennifer to get started today 780.908.0275.
Renovation or New Work Space: Client’s also contact me when they acquire a new or existing space and want to design it from scratch.
Initial point of contact:
-This is the initial conversation or email about the basics of the project.
-Determine what the client is looking for from a designer and where they are at in the process.
First meeting/Gathering information:
-Defining the client’s vision and goals for the space, the scope of work to be done and budget.
-Obtain exisitng floor plans and/or take preliminary measurements at site.
-Take photos as point of reference for quotation and design.
-Recommend House of j approved contractor or confirm existing contractor and obtain contact information.
Contract:
-Draw up a customized contract a based on the first meeting. Contract will list the services to be provided, manner in which we operate and pricing.
-Contract will be emailed to client.
-House of j will follow-up with the client to review the contract, garner feedback and gain approval.
House of J Interior Design creates based on 7 key Elements:
-Type of Business/Brand
-Needs
-Wish list
-Function
-Budget
-Space
-Timeline
Design:
-Confirm any layout concerns or noteworthy points with contractor
-Gather inspiration and ideas based on client’s vision and needs for the space
-Create a pinterest board for client to keep a visual file for ideas and products
-Create a floor plan.
-Create 3D rendering.
-Meet with client to go over initial plans, finishes and ideas. Gain approval for the overall projected vision and design of the space.
More Design:
-Tweak floor plans
-Tweak 3D rendering
-Connect with contractor to confirm viability of floor plan projections
Finishes, Furnishings, Accessories, and/or Window coverings (As per contract):
-Create a prioritized list of suppliers for all finishes.
-Set-up meetings with the client at various suppliers *House of j can put together selections for the client, but it is usually more effective and efficient to make these selections together.*
-Create list of furnishings to be purchased based on space plan.
-Source furnishings and/or work with client to source furnishings.
-Present preliminary furniture options to client.
-Tweak furniture options
-Confirm fabrics and finishes for furnishings and gain approval.
-Consult on window coverings, measure and provide estimate.
-Confirm direction for Accessories/Art/Decor
Purchasing:
-Finalize the list of finish selections.
-Negotiate the fees and put together contract pricing for client for finishes.
-Finalize furniture selections.
-Invoice client for deposits and place orders.
-Track orders from suppliers, set up deliveries/installs and make any necessary changes.
Project Management and Admin:
-Review any technical drawings.
-Regular site visits to ensure design vision is followed.
-Consult with trades to ensure cohesiveness of vision.
-Consult with contractor in regards to timelines for finishes and construction.
-Liason and consult with client in regards to construction process.
Set-up:
-Ensure all products and furnishings are delivered and placed.
-Place art and accessories.
Project Completion:
-Email Client review questionnaire.
-Collect any outstanding balances.
-Take professional “After” photos. (Digital copies provided to client).
Time to Enjoy!
Your place of work needs to be functional, but aesthetics can be just as important for how you function in that space and as well the aesthetics are extremely important if your business is at all client based.
Your office space should represent your business. Whether your business is law, web design, or a spa, the space in which you work should have a style that suits what your business is.
A client may contact me in regards to an office space that they already work in and perhaps simply needs a facelift, so to speak. In this case, I will come out and assess the space and discuss with the client the look and feel they are wanting. From there I will shop for them. Selecting furnishings, art and accessories as need be.
A client’s work space may be in need of more than just a face lift, we may need to do some renovating. New flooring, doors, paint, lighting. I am able to work with the client to figure out what types of changes to the space will have the most impact for them.
Client’s also contact me when they acquire a new or existing space and want to design from scratch.
As with any renovation we start with their “wish list.” All the things they are wanting from the space. This doesn’t mean they will necessarily have everything they want! But it does give us a really good idea of how to proceed.
From this point we discuss a contractor. I have wonderful contractors that I work with, but if a client prefers to choose their own contractor I am happy to work with them as well. Either way, before I get down the design, I like to talk with the contractor first. After consulting with the clients and the contractor, I will come up with a design. Generally, I will provide a couple different floor plans so that the client can decide which would suit them best. I am also able to provide a 3D rendering that is a general representation of the design and look.
Once the plan is agreed upon, I get to work on finish selections. (Please see the Product Selection area under services). This is something the clients may have me do for them, they may choose themselves, or we may go choose the items together. The selections are things like flooring, casings, paint, grout, lighting etc.
Then comes the accenting items, such as furnishing, art, window coverings and accessories. Again, I can make these selections for my clients, we can work together, or they can go for it on their own. Whatever suits their needs best.
Throughout the renovation process I typically consult with the contractor and the trades people to assure that we stay true to the design and to deal with any snags that may arise along the way.
Finally, once the renovation is complete I will come back to the office space to do the furniture layout as well as accessory and art placement. The set up. This is one of my favourite parts of the process. This is where we finally get to see the finished product!
I am available to help with a complete design package for you from start to finish. I can work with you on your space as much or as little as needed, it all depends on you.

