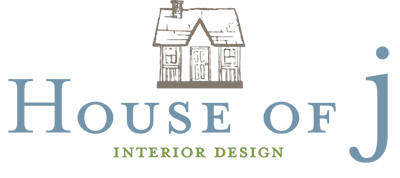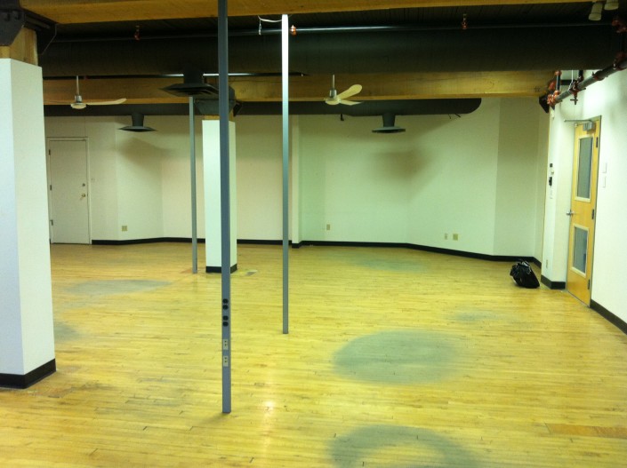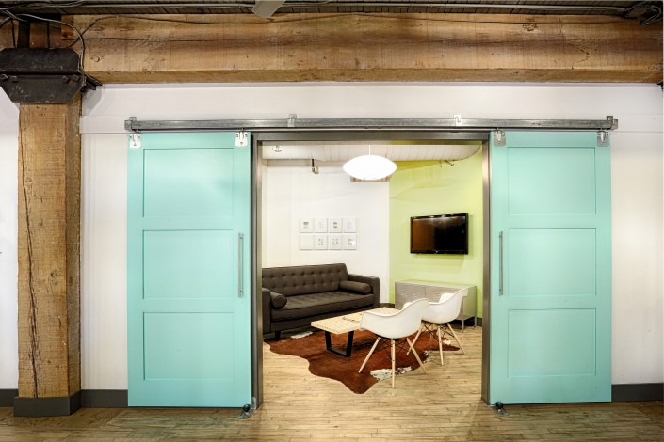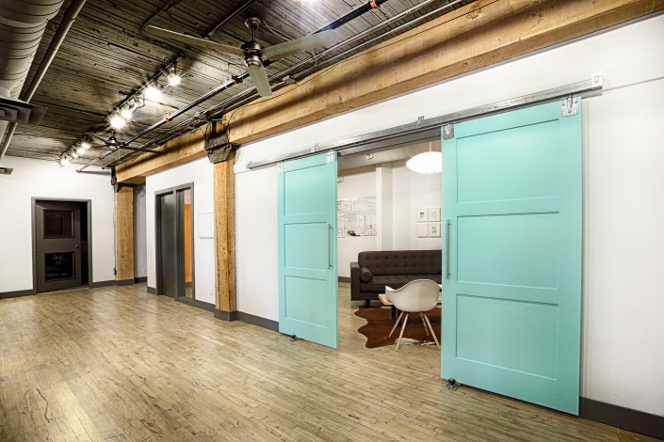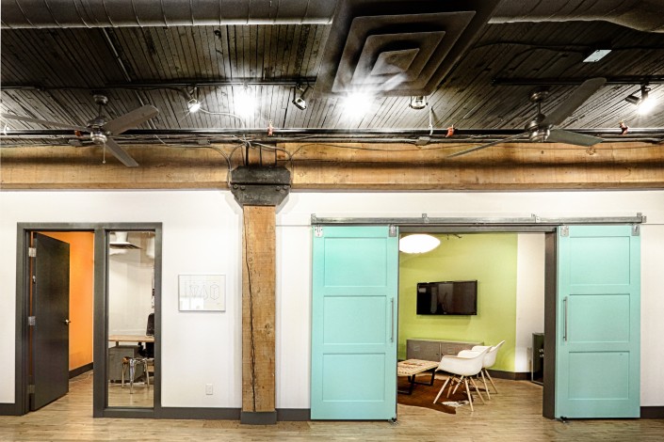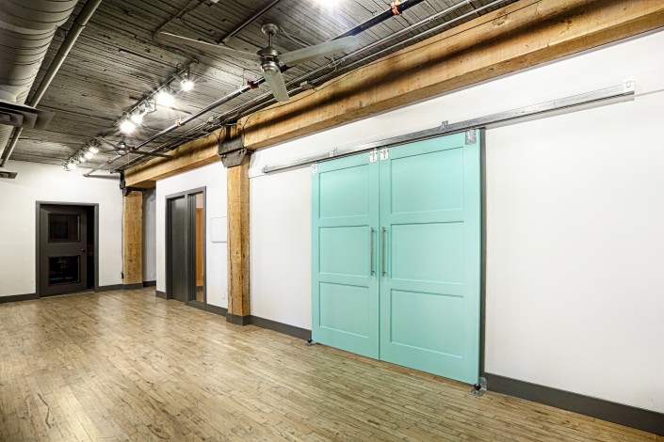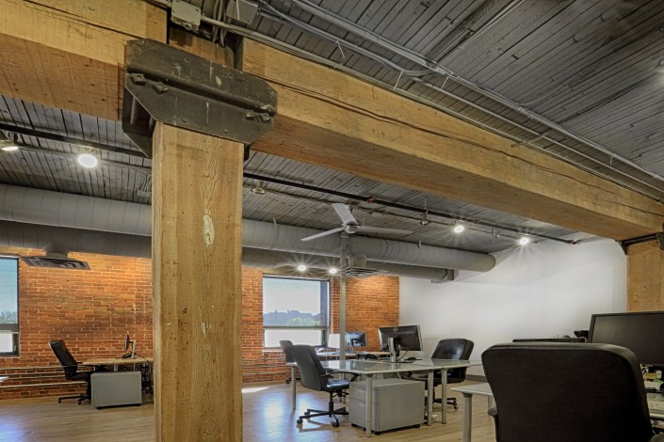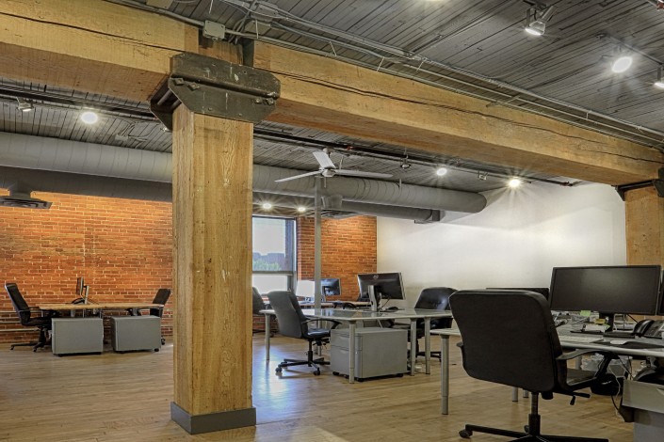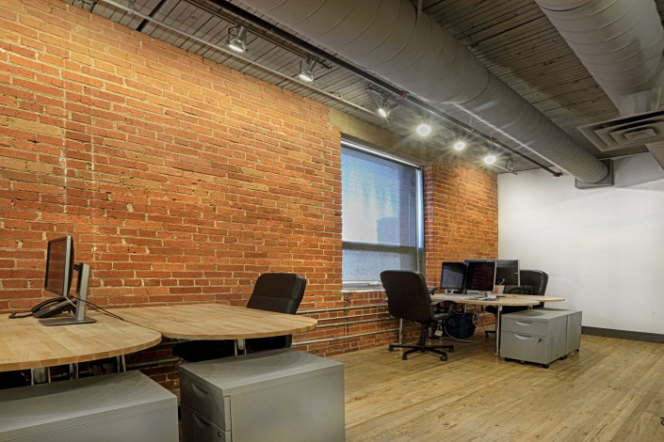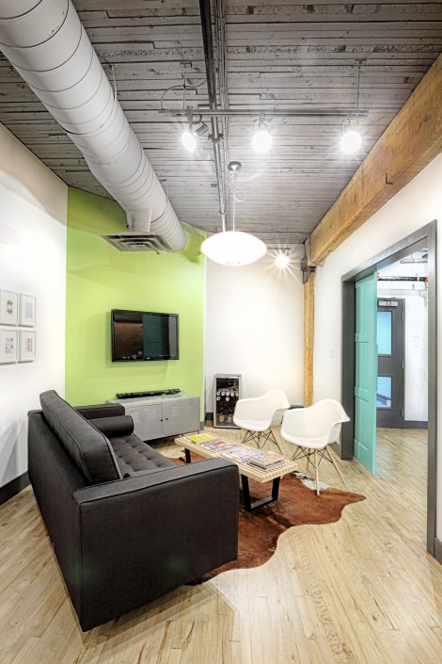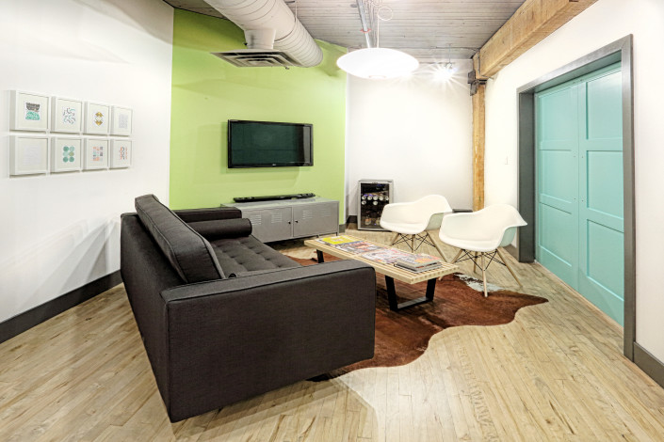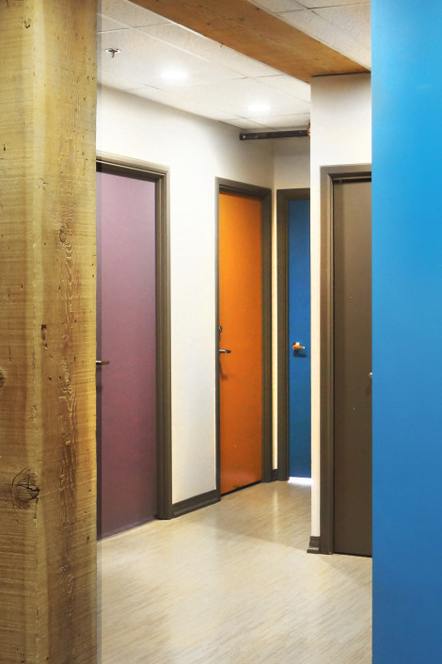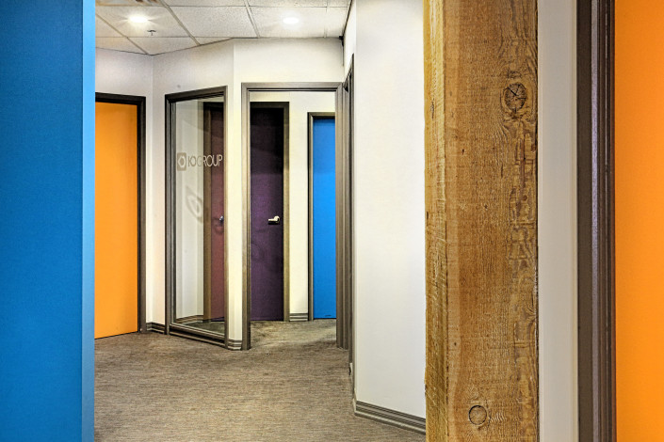Western Supplies Project
Project Type: Office Workspace
Description
The Western Supplies building is a beautiful old brick building in the heart of Edmonton’s Downtown. My client acquired the raw space and wanted to make it a functional work space for 2 business’s. The space was just a wide open room that was in need of some TLC.
The client wanted to keep the open concept, but he required a private office within the space. So that is what I did. I created an office space that felt open, where the client was readily available to his staff, but at the same time he had the ability to have some privacy as well. The sidelight window beside the main office door and the bright barn sliding barn doors gave a more open feel.
The client wanted to bring in a midcentury feel to the place, hence the fun bold colours. The hardwood floor was re-finished in a soft grey stain. The raw exposed ceiling was painted out in a complimentary grey and track lighting and new modern ceiling fans were added. A simple, but functional floor plan, new paint and fixtures and the space was transformed.
The second business in the building had a much different space to work with. Their space didn’t need much work in regards to the layout, the space already had individual offices, which was what the client wanted. We added a couple of walls to enhance the original plan.
This space was long, narrow and jagged. It needed to feel more welcoming and more fun! With keeping the fabulous exposed wood beams and by adding bright bold colours to the doors, new flooring, warm wood window coverings to compliment the brick, and some new finishes and detail, we were able to bring this loft office to life!
