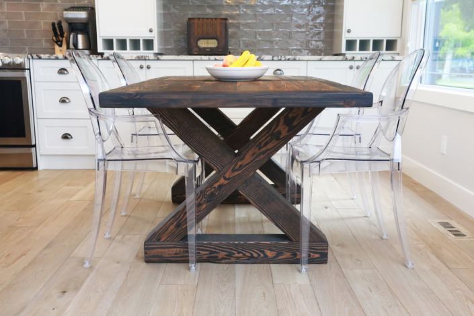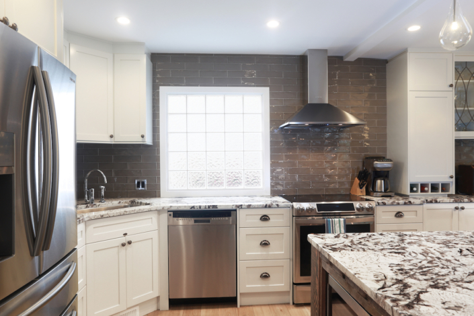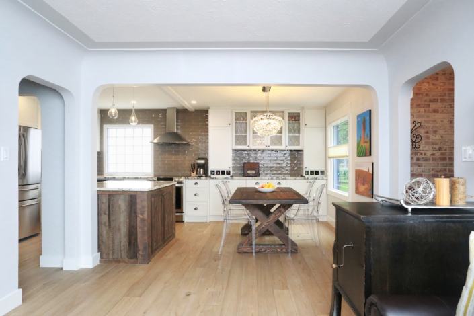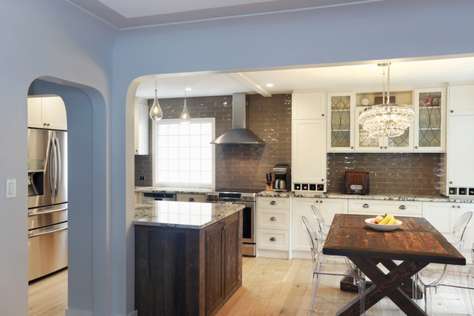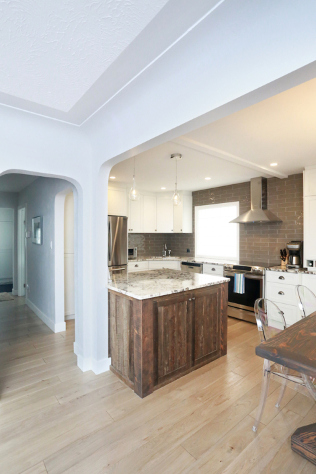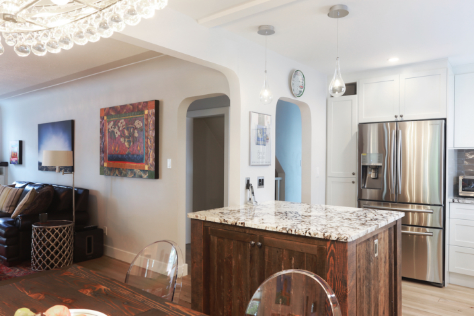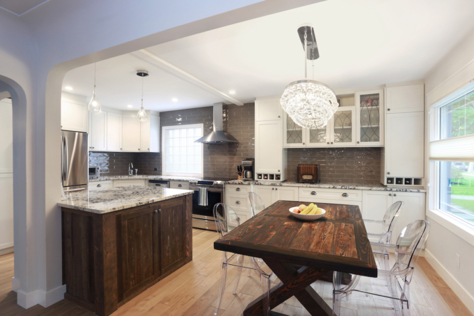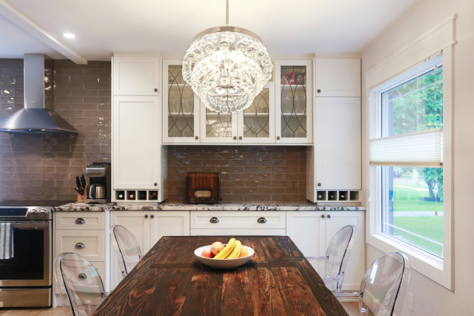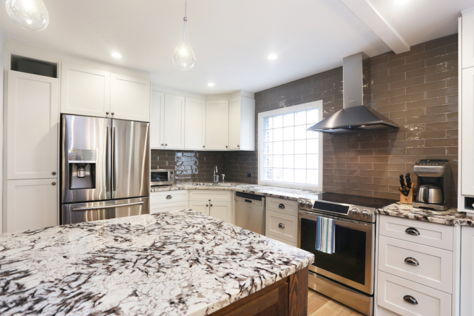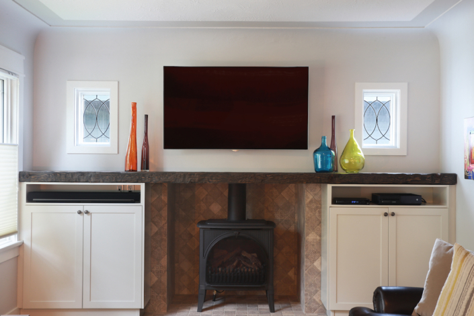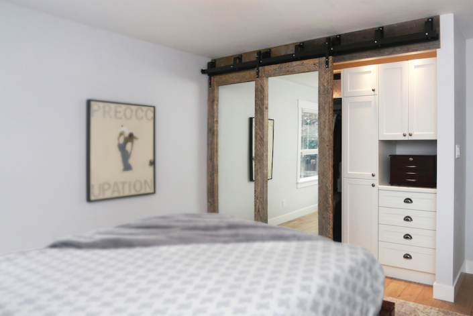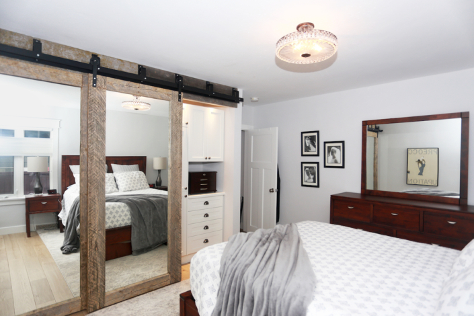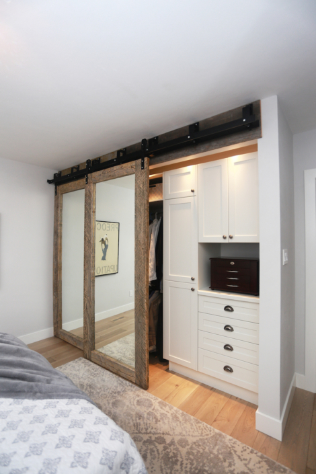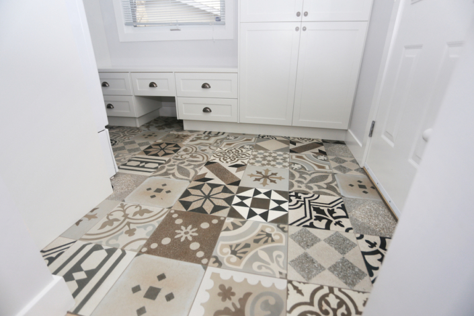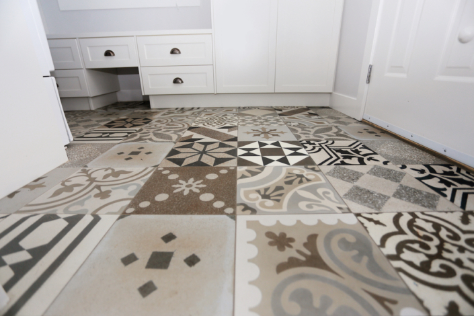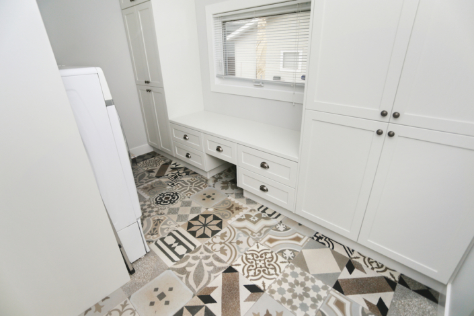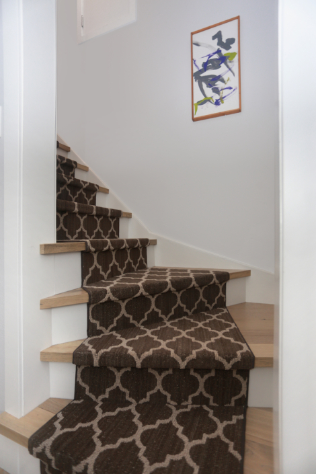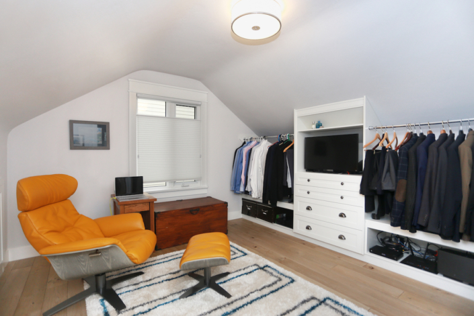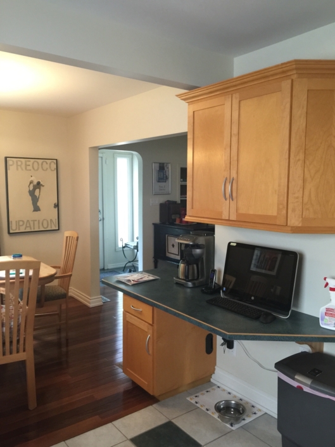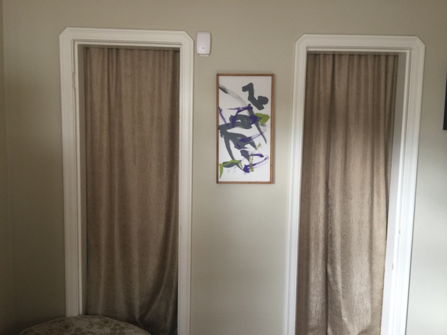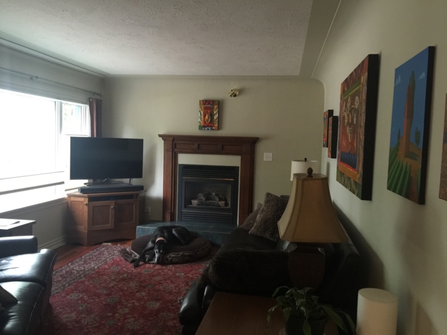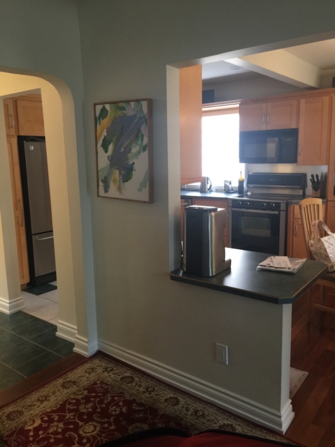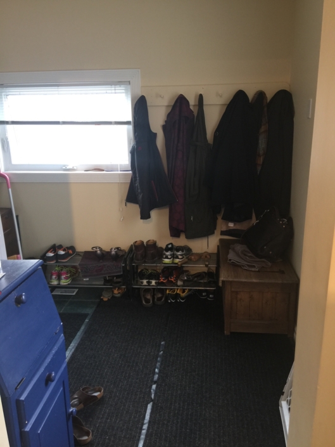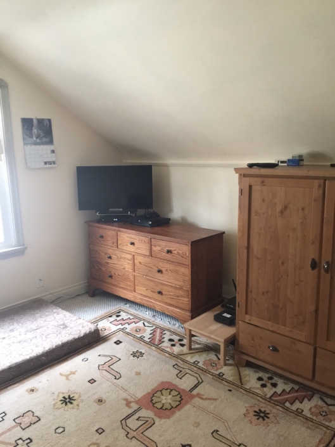Old Glenora Renovation
Project Type: Residential
Description
This was a wonderful older home nestled in the heart of Glenora Edmonton. I was very excited to work on this renovation. The client’s wanted, in particular, to update their kitchen. Originally they had wanted to keep the existing cabinets, but re-do flooring, counter, backsplash and so on. Everything, but cabinets. As we started to look at the layout and started to look at what look and feel they wanted, it became apparent that new cabinetry was starting to seem like a really great idea. This was going to be a big renovation, with or without changing the cabinets, so to leave a very dated looking cabinet as a feature in a new renovated space just didn’t make any sense. So new cabinets it was!
The client’s wanted to keep with the character of the home, but at the same time they wanted their home to be bright and somewhat modern. They also loved a bit of the barnwood rustic look, so we incorporated that too! I loved working on the mashup of this space. We had Urban Timber build us a one of a kind kitchen island! As far as I know this is still the one and only kitchen island Urban Timber has made for a client! So a very unique and special piece. They also built us a custom table and barn doors for the master bedroom. Their beautiful barnwood work really added depth and character to the space, it lends such a warmth.
White cabinets breathed life into this kitchen! We chose an stunning granite counter top that is really more of a work of art. A modern crystal chandelier is the perfect juxtaposition to the raw barn wood dining table. The ghost chairs are also a surprising pairing, but really fit perfectly! I adore the unexpected elements and how they marry together.
One of my favourite elements we added to this space was Lead detailed window panes on either side of the fireplace, but also to the cabinetry in the kitchen. This was really a throw back to the era of this home. It fits perfects in the space and lend to the character of the home.
Another element that we incorporated was patterned tiles, both in the fireplace surround and the flooring in the front and back entrances. It’s a small touch with big personality!
A really fun space in the home was the husband’s closet/guy space! The husband got a whole room for his wardrobe and relaxation! The upstairs bedrooms in this older home have such character with deeply vaulted ceilings. We needed a solution for wardrobe storage. I worked with Delton Cabinets to create a functional wardrobe system, that utilized the odd shaped space and in fact just enhanced it’s beauty!
Speaking of wardrobes, we had a challenge in the main floor master bedroom. The original closet in this room was very tiny and very difficult to access fully. We couldn’t add much to the size, but we were able to add to the accessibility, organization and aesthetics! Behind the stunning mirrored barn doors we put in customized stylish and functional cabinetry and rod system. The wife needed to have something as wonderful as the husband when it came to a wardrobe and while it may not be a whole room, it is definitely a stunning little wardrobe space!
This reno was super exciting right from the get go. I loved having client’s who were willing and wanting to go outside the box and challenge the norms. It’s amazing what you can do with small spaces and/or challenging spaces. I’m really pleased with the end results of this reno and I know my client’s are happy too!

